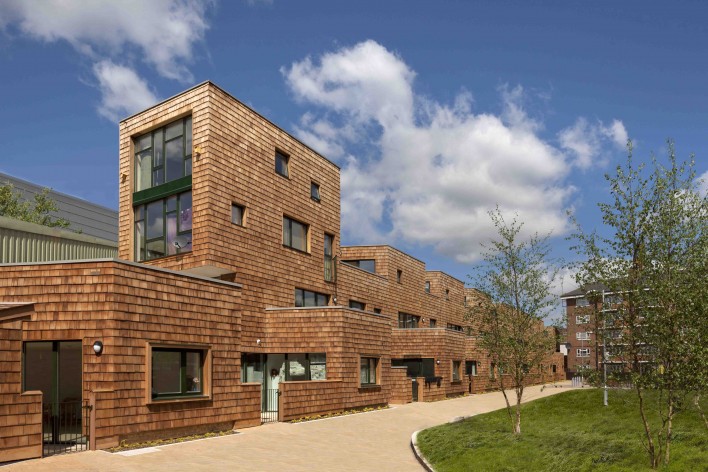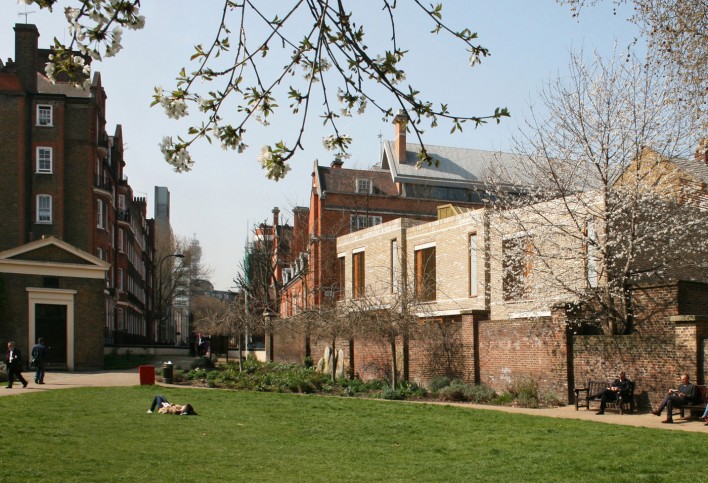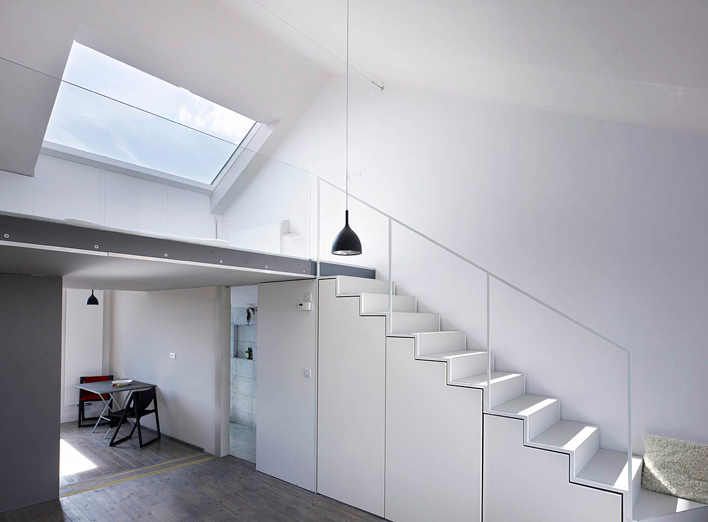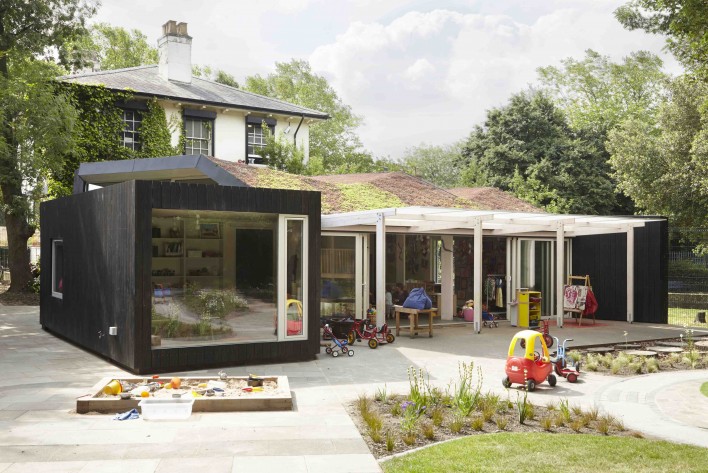Four staff from Westminster’s Department of Architecture, and their practices, received awards in the Royal Institute of British Architects 2013 National and Regional Awards.
- Montpelier Community Nursery, image courtesy Anthony Boulanger
Anthony Boulanger and AY Architects received a RIBA National Award for their Montpelier Community Nursery. Montpelier Nursery is run by Camden Community Nurseries (CCN), a charity and voluntary organisation providing childcare for 2-5 year olds. AY Architects worked closely with CCN and the local community to secure funding to replace an old dilapidated building with a new building on a site in Montpelier Gardens. The new building is planned around a central flexible playspace that generously opens out to a garden of mature trees. Indoor/outdoor play, children’s learning through nature, the experience of a bright and airy space and the architects’ continual engagement with parents, staff and children were central to the project.

Peter Barber of Peter Barber Architects won a RIBA National Award for Beveridge Mews, otherwise known as Hannibal Road Gardens, which comprises eight contemporary houses forming one side of a community garden on a 7.5 metre deep plot created by the demolition of disused garages at the rear of another Southern Housing Group block. Peter Barber’s clever three dimensional solution provides access through the shared garden to shared private courtyards, giving entrance to each house, each of which has at least three areas of outdoor space. The client wanted large homes for multi-generational families. As a result, the houses, with between three and seven bedrooms, achieved Lifetime Home standards. By incorporating features such as high thermal insulation, rainwater harvesting, low energy fittings and grey water recycling, the scheme alos achieved Level 3 Code for Sustainable Homes.

Stuart Piercy of Piercy & Co received a Regional RIBA award for the Wakefield St Townhouses, part of the Great Marlborough Estates, Bloomsbury. The three light-filled, open-plan townhouses were among the first to be built in the Bloomsbury Conservation Area for more than 90 years. The contemporary design echoes the materials and proportions of the surrounding historic fabric. Heavily textured masonry and finely detailed stone cills, lintels and stringer courses create a contextually sensitive skin whilst the window proportions and generous floor to ceiling heights reflect the rich architectural language of neighbouring Georgian buildings.

Allan Sylvester of Ullmayer Sylvester won a Regional RIBA Award for Living Workshop. This residential flat is located on the top floor of a Victorian terrace with views across a hop-scotch of gardens. The concept is that of the living workshop with all the spaces designed to be multi-use: the mezzanine houses a mobile bed and a retractable washing line. The kitchen at the lower level contains sliding storage walls and a kitchen island. Every single valuable corner was considered in the design for light quality, storage opportunity and theatrics.
