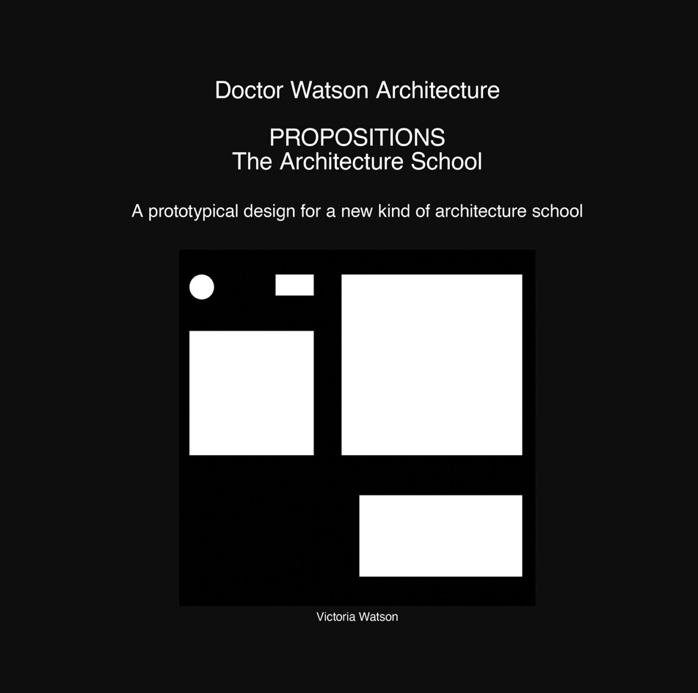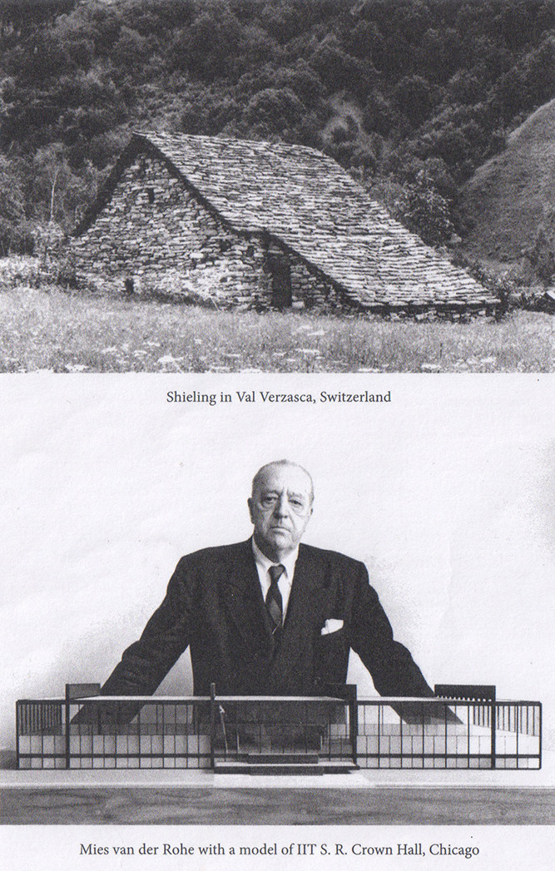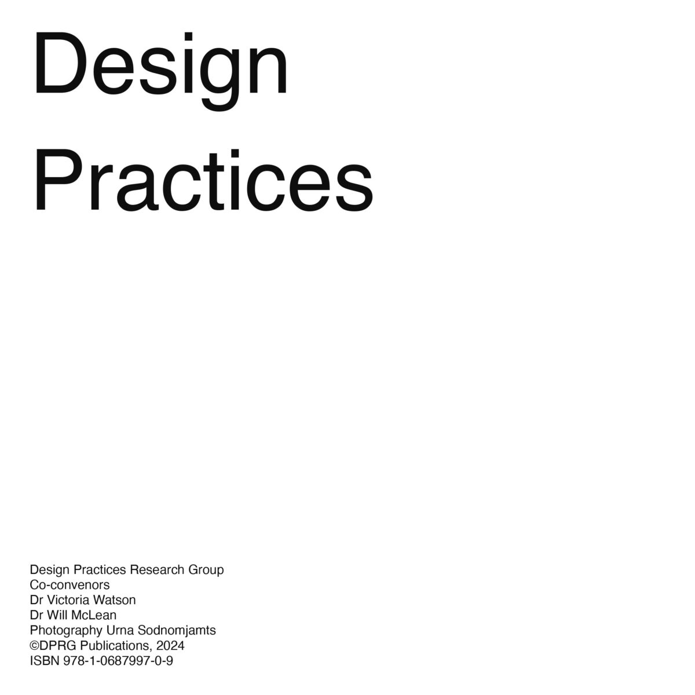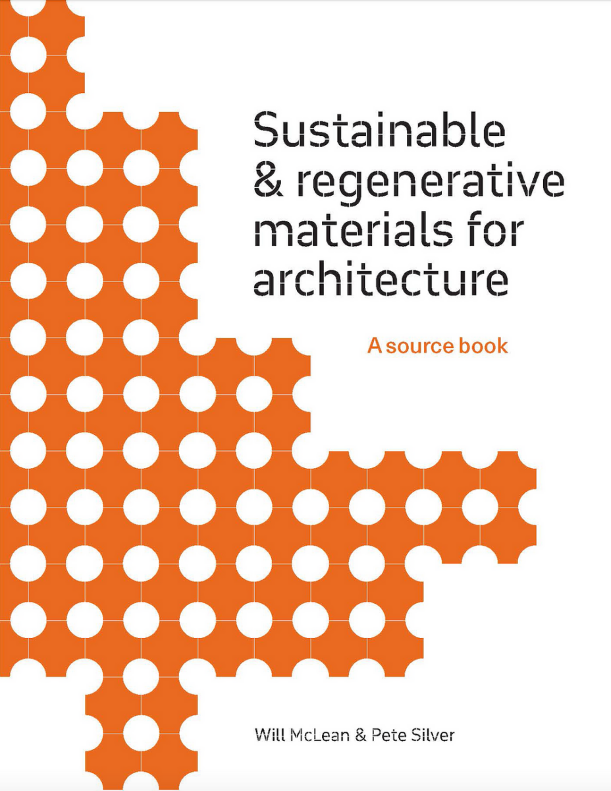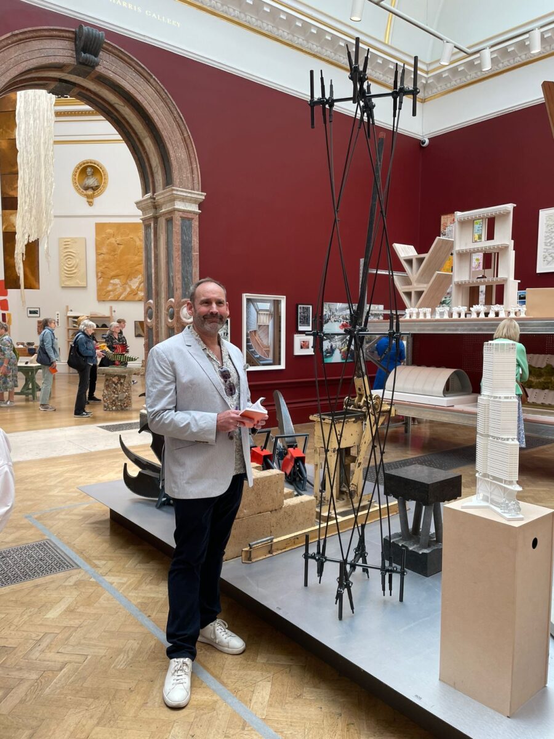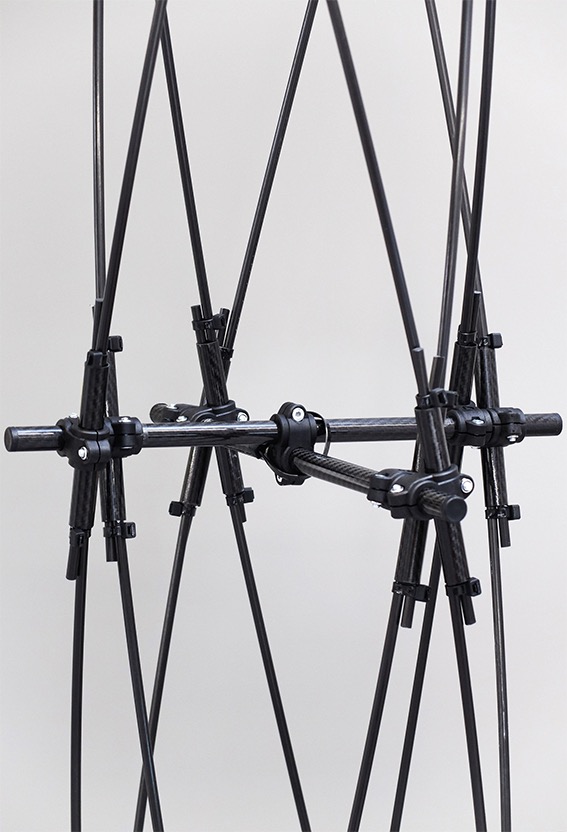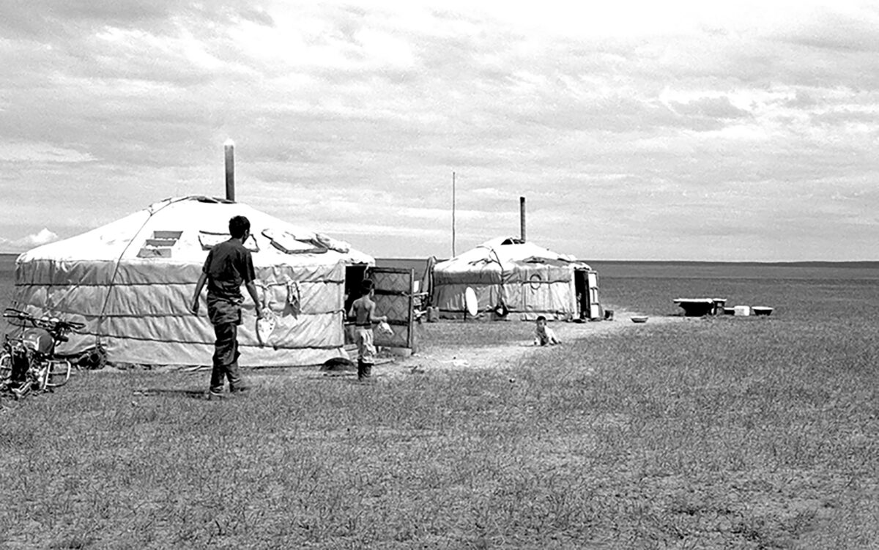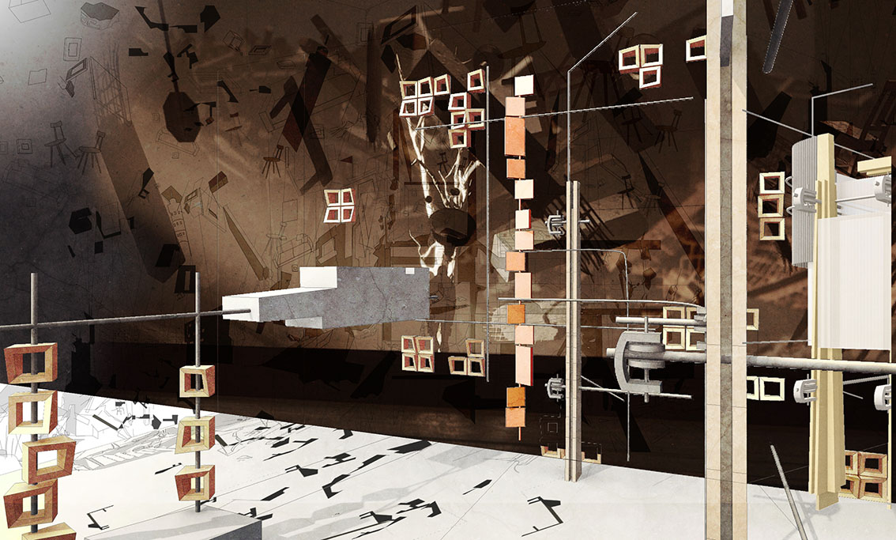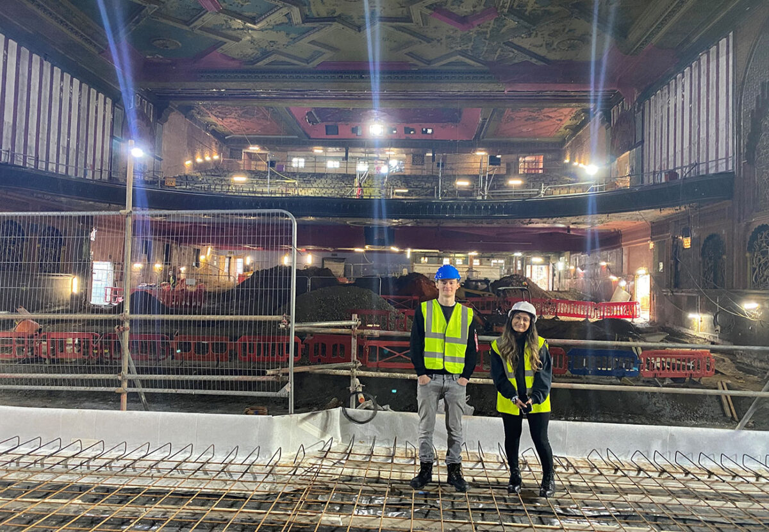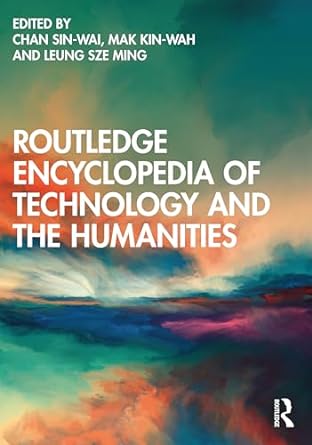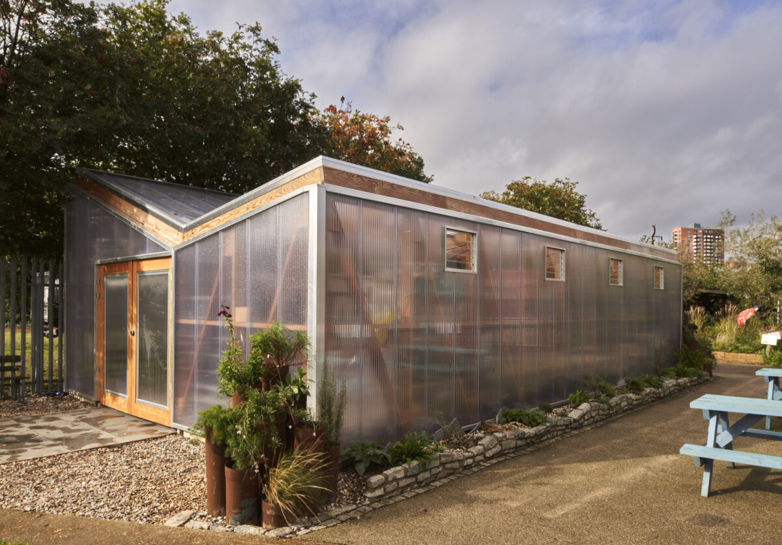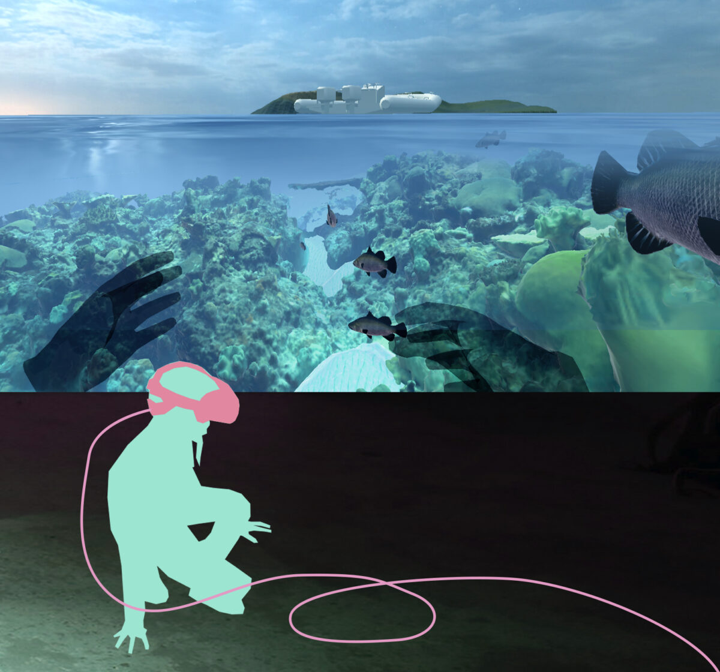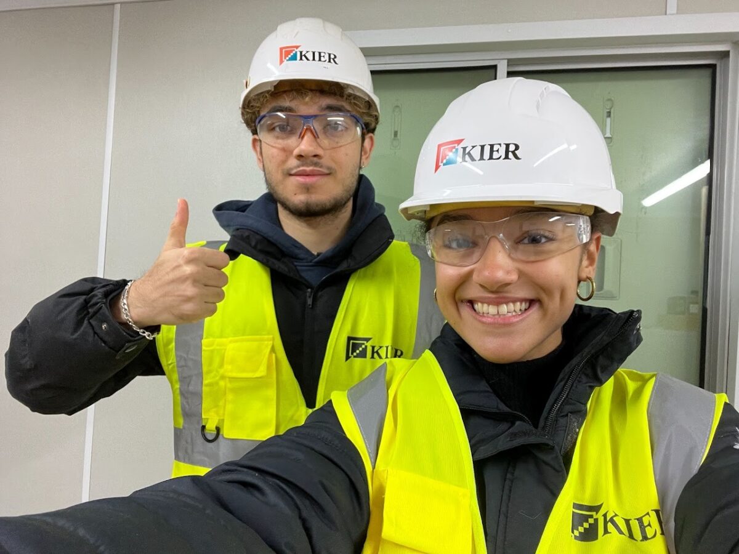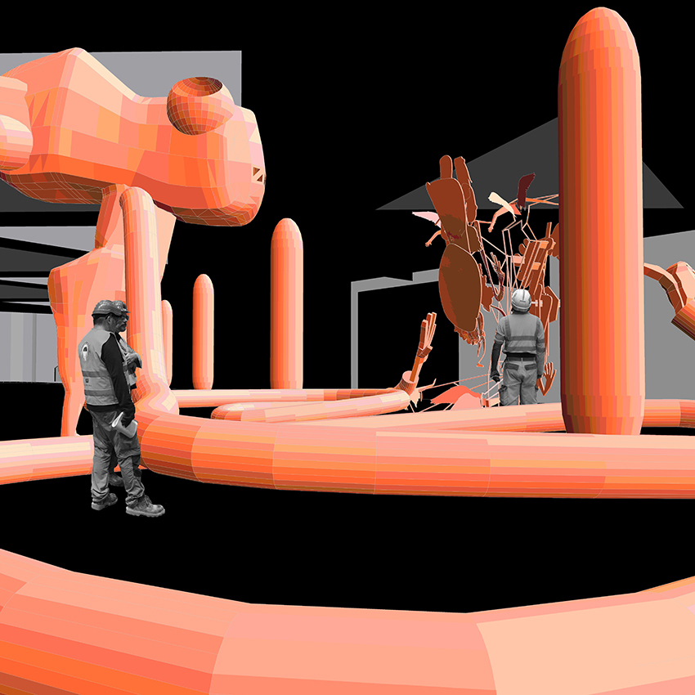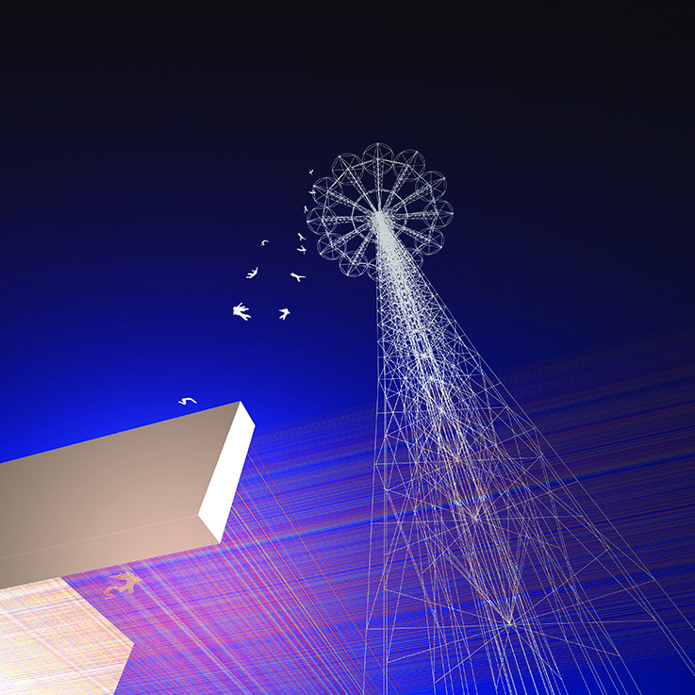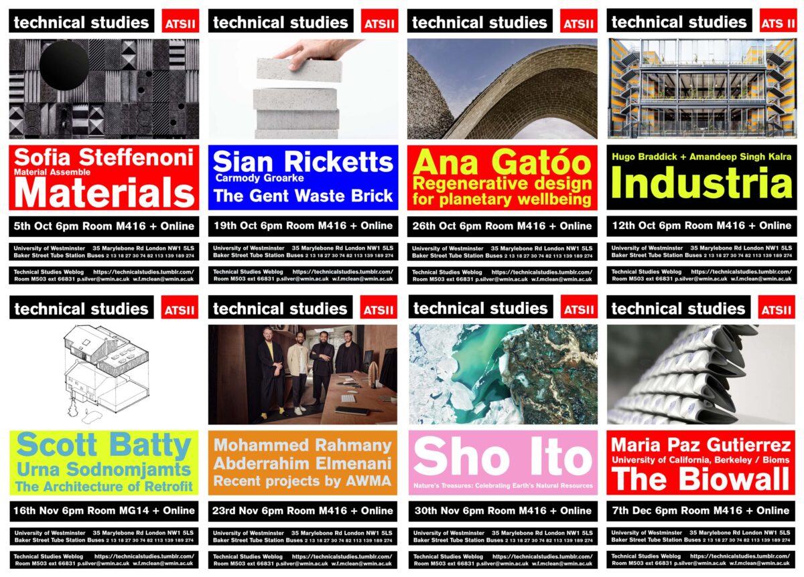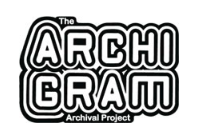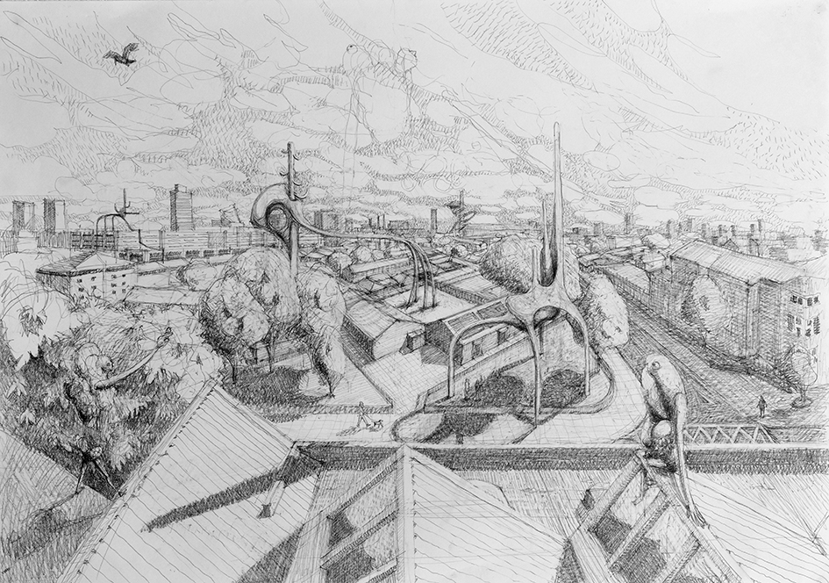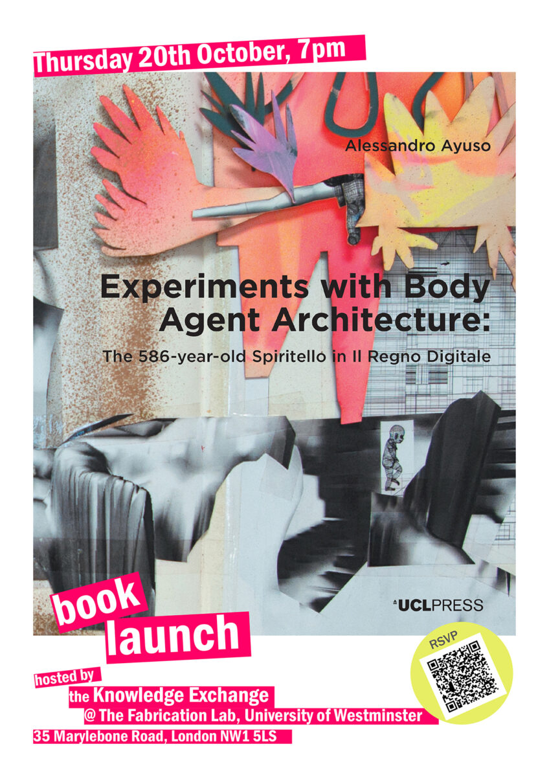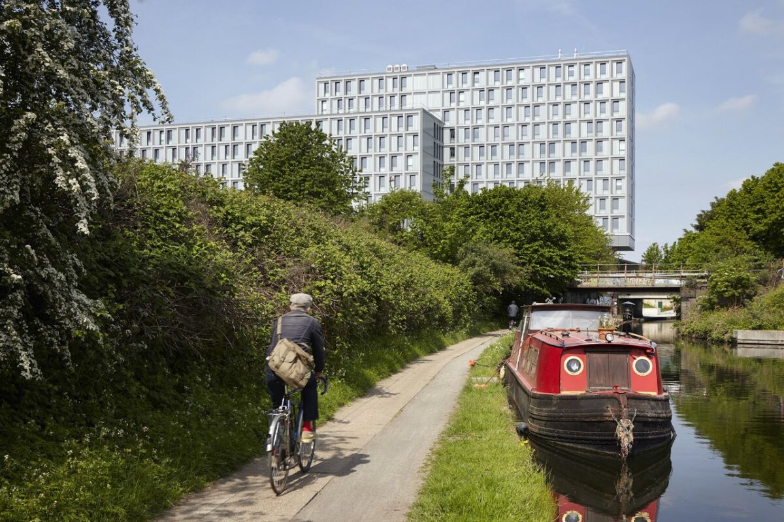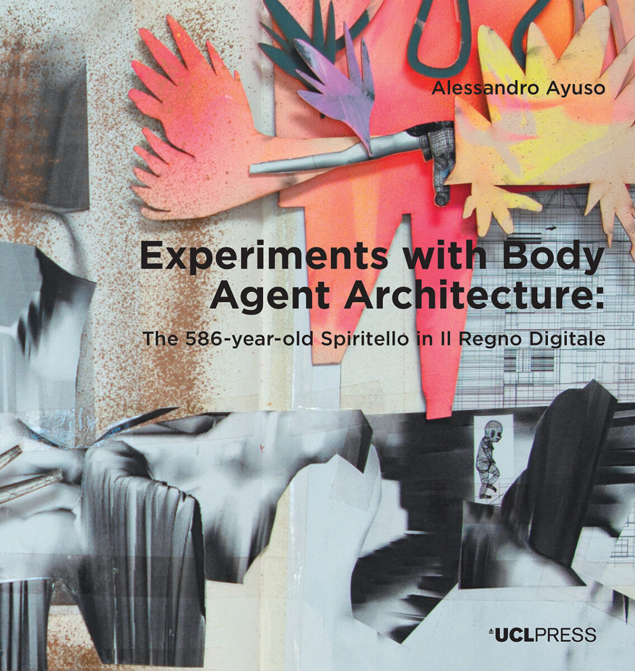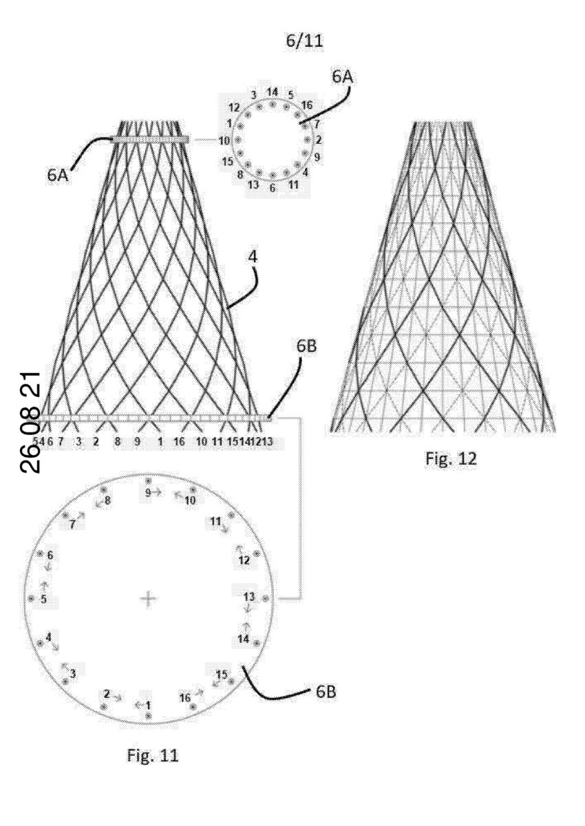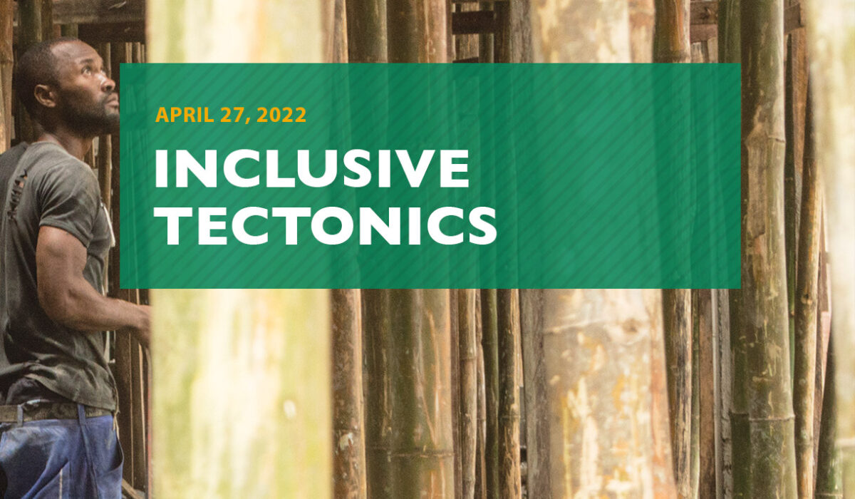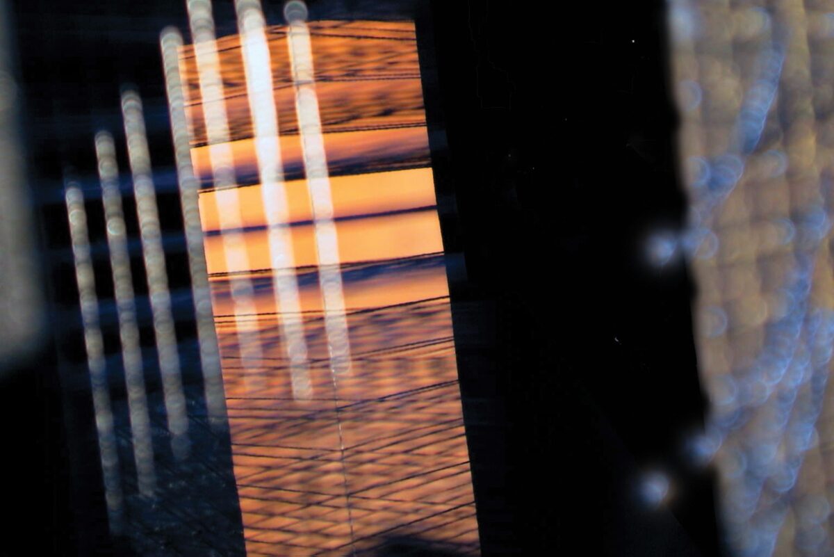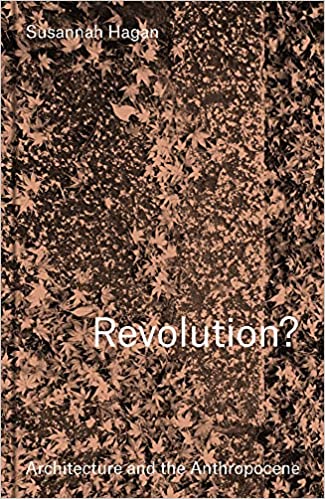Design Practices
The Design Practices Research Group (formerly Making and Practice) is one of five new research groups established by the School of Architecture and Cities in 2021. The research group draws together design practitioners who innovate in their field, with academics and teachers who use design methods and processes within their research, including professional practice, model-making, fabrication, live projects, innovative construction, publishing and environmental design. The group aims to help foster and focus a research community of both established and early years’ researchers working within a critically engaged environment. Reflection on this collective practice is intended to inform the future intellectual and practice agenda of The Design Practices Research Group.
The group is closely linked into teaching and practice across all areas of the School of Architecture and Cities from design studio to technical studies, professional practice and cultural context.
Architecture + Cities REF Portfolios
An AIR Grid Publications, Copyright 2024, Doctor VA Watson, ISBN: 9781838018047
A prototypical design for a new kind of architecture school. The idea for a new kind of architecture school began when, at the turn of the millennium, we were invited by David Greene and Samantha Hardingham to contribute to the prospectus for their speculative idea for an Invisible University. Our response was a tiny bit nonsensical, but it pointed the way to a fabulous AIR Grid architecture that not only includes the proposal set out in this book but much more besides.
Journal of Historic Buildings and Places, volume 03, 2024, ISBN 978-0-946996-39-1
At their RA summer exhibition in 2023 the architects Herzog and de Meuron claimed to not have an architectural style. By looking carefully at a select few of their projects, this essay examines what the claim means. Just as the exhibition directors had to devise a strategy for demonstrating the diversity and inventiveness of H&dM’s work within a limited space and timeframe, so it was necessary to devise a strategy for focusing on their design methods within the limited framework of a journal essay. To gain the necessary focus, the inquiry considered just two pairs of architectural competitions, both for museums of modern and contemporary art − in the cities of London and Berlin.
Dr Victoria Watson & Dr Will McLean (eds); Photography Urna Sodnomjamts ©DPRG Publications, 2024, ISBN 978-1-0687997-0-9
The first published work of the Design Practices Research Group presents a catalogue of the group. The catalogue includes a brief biography of group members as well as short statement that highlights individual research and knowledge exchange ambitions. As a part of the catalogue, we have included a photograph of each researcher pictured in their research environment. The appropriate research environment is determined by the individual researchers and they variously include the design studio, offices, the fabrication lab, a building site, a library and a forest. Urna Sodnomjamts, one of our new colleagues and an early career researcher has kindly agreed to be official photographer.
“Will and Pete inspire us here. They have trawled the network of excellent scientists and designers to find materials, design and construction that leap off the page and make you want to become a natural builder without delay.”
Jonathan Smales, Human Nature
There is a creative explosion of work taking place in architecture and design schools exploring materials such as mycelium, clay/earth, engineered timber, bio-based plastics and algae. This handbook of low- and no-carbon materials for architects and designers focuses on sustainable materials, their sourcing, technical properties and the processes required for their use in architecture. The book showcases new and rediscovered processes for material fabrication, responsible sourcing and creative material design.
In this presentation, Pete silver discussed the origins, development, and future applications of a new, lightweight, low-energy, structural system for which he was granted a UK patent in 2022 and that he describes as ‘torsegrity’.
Pete Silver’s patented structural prototype has been selected for the 2024 Royal Academy Summer Exhibition. The prototype was built at the Marylebone Campus. It is made of carbon fibre rods held in torsion by rigid carbon fibre tubes, with reinforced polyamide connecting components. All materials were sponsored by the School of Architecture + Cities and assistance was provided by Fabrication Lab staff and by Dr Will McLean. Carbon fibre rods and tubes were supplied by Easy Composites Ltd and connecting components by RK Rose+Krieger GmbH. For a full description of UK patent number GB2594037B – Helical Structural Framework with Torsional Integrity – see URL
In this seminar, Urna Sodnomjamts presented her ongoing research into the metamorphosis of the nomadic herders of the Mongol Steppe into urban dwellers of Ulaanbaatar city, the capital of Mongolia.She discussed the circular economy and the land uses that sustained the ancient communities and the political evolution, environmental realities and economic challenges that, over the last two centuries have threatened their continuity. She also analysed the traditional Mongolian ger (yurt), its structure and its adaptations and the history and theory behind land-use and the interpretations of custodial vs settler occupation.
The presentation unpacked current work by the Gaza Experimental Lab to rethink Gaza and its reconstruction with interventions that reimagine a world built out of urgency and scarcity, challenging colonial powers and the geography of exclusion by re-appropriating discarded resources. Recent work includes a self-built prototype that tries to offer alternatives on the ground by using materials salvaged from the ruins. The components assembled are an accumulation of what has been collected, used, or appropriated in collaboration with families to reconstruct fragments of their neighbourhoods and homes in Gaza and Palestine.
This presentation explored the role of the construction site as an essential component of architectural education. It addressed the questions: What kind of educational experience do construction sites offer to architecture students and how is this different from campus based learning? What is unique about the building site as an educational environment? How is this type of learning an example of active engagement and equity, diversity and inclusion? Scott drew on his work with a cross section of over 800 students and architectural practice and the construction industry in London.
Routledge will publish their much-anticipated Encyclopaedia of Technology and the Humanities on the 29th April this year. The book covers topics such as archaeology, cultural heritage, design, fashion, linguistics, music and philosophy. The field of architecture is represented by Pete Silver and Will Mclean in a chapter entitled A Critical Pedagogy for Architectural Technology.
Masters Architecture students at the University of Westminster have completed a lightweight, prefabricated timber structure that forms part of a therapeutic gardening project in east London. Designed by the Live Design Studio for Masters DS20 Architecture students at the University of Westminster, The Growing Space forms part of the bustling citizen community hub at London’s Cody Dock. Constructed from Douglas Fir, the lightweight timber structure provides a space for horticultural activities. The project was initiated and led by Maria Kramer.
Partners: Webb Yates Engineers, Nicholas Alexander, OfCA, Gasworks Dock Partnership
Sponsor: Rodeca
Funding: University of Westminster QHT Fund
Re-Imagining Coral Reefs, a project led by John Zhang utilising mixed reality technology as a tool for cross-disciplinary research and climate data communication, took part in this year’s Creatch’23 conference.
CREATECH ‘23 is an International Conference and Exhibition on technology for the design, creative, and digital industries. The event is transdisciplinary and multimedia, encouraging wide participation across the spectrum of research and practice. The conference provides a dynamic forum to present new work and share ideas around the creative opportunities enabled by emerging technologies, while the public exhibition and participatory workshops offer hands-on experience of the technologies and practices being discussed.
Description (event/project) / Abstract (publication only): Unproductive work is sometimes called art, or waste. We don’t call it that we call it care.
DWA’s proposed new structure at the heart of the City of London is a cross between a museum and a university, its key function is to investigate technologies of care.
Such technologies are counter-creative, pointing away from capitalism’s endless accumulation and constant change. Technologies of care look after things, nothing is art, nothing waste.
(with many thanks to Dr Alessandro Ayuso for letting us use his leap models)
ISBN: 9781838018030
This volume of Incomplete Works gathers together a number of speculative design projects made by Doctor Watson Architects in the early years of the 21st century. Most, if not all, of the projects began as a response to a specific architectural competition brief, however, DWA never were interested in winning a competition.
The Thursday evening ‘open’ lecture series highlights new technological developments in the fields of architecture, engineering and environmental design. This year, talks cover regenerative construction, low-carbon engineering, retrofit, and materials technology. The series is organised by Will McLean and the talks are filmed by Teo Cruz. The talks take place at 6pm every Thursday evening in room M416 starting on 5th October. Talks are simultaneously live-streamed and recorded with links to stream and recordings found via URL link below.
After being off-line for some time, the Archigram Archival Project is now once again available to view online via the British Library’s UK Web Archive.
Leaky Embodiment Alter-ego Personas (LEAPS) are figures envisioned through portraits, animations and drawings. Alien but possibly endearing, LEAPs are tragicomic actors with unwieldy bodies comprised of bulbous, mismatched, ever-changing parts. The LEAPS suggest worlds beyond themselves which do not align precisely with our own; in this slippage they are not only diagnostic; they are also devices, interjecting possibility. The Eastway Studiolo is a speculative architectural project that asks how LEAPs could aid in catalysing the presence of realms of relationality not accessible through the inclusion of normative scale figures in design.
Guest editor Nora N. Khan assembled a cast of luminaries to consider the far-reaching implications of AI and computational culture. Organised into thematic chapters on the limits of knowledge, myths of prediction, mapping beyond language, and the (in)explainability of abstract computational processes, Khan and contributors measure the gap between machine learning hypotheticals and the mess of lived experience. From virtual assistants in the living room to algorithmic sentencing in the courtroom, the collected essays, archival research, and artworks probe our problematic faith in and deference to AI.
Production: HOLO: Alexander Scholz, Filip Visnjic, Greg J. Smith // Art Direction & Design: zmyk, Oliver Griep & Jan Spading // Copy Editor: Andrew Wilmot
Join us for the launch of Experiments with Body Agent Architecture, with a reading by the author, Dr Alessandro Ayuso.
Please RSVP through the link provided.
The shortage of housing is an acute and pervasive problem in the contemporary city and young people are perhaps the most affected. Faced with housing that is either exorbitantly expensive or hopelessly inadequate, they are increasingly pushed out of urban centres, isolated and marginalised. To address this condition, PLP worked with the start-up Collective to develop a strategy for new and affordable ways of living predicated on high-density, communality and shared experience. Collective Old Oak, in West London was the first of this model to be built and, at the time, the world’s largest co-living building.
Cities are becoming increasingly affected by climate change while also being one of its major contributors. Since more sustainable and resilient design approach represents a key challenge for the near future, the Next-Generation built environment will most likely focus on regenerative design, adaptation rather than mitigation, and the ability to deal with uncertainty in both acute and chronic ecosystems and communities’ status. How to drive this transition? Which the key priorities and which the barriers?
The book puts forward the notion of body agents: non-ideal, animate, and highly specific figures integrated with design to enact particular notions of embodied subjectivity. Body agents present opportunities for architects to increase imaginative and empathic qualities in their designs, particularly amidst a posthuman condition. Structured around speculative historical fiction from the viewpoint of body agents, the book presents a fragmented history of the figure in architecture that informed the process of creating the multi-media design experiments, moving from the design of the body itself as an original prosthetic to architectural proposals emanating from the body.
Pete Silver, Senior Lecturer in the School of Architecture and Cities has been awarded a patent from the UK’s Intellectual property Office for his design for a helical structural framework. Hopefully, we shall be able to prototype and construct this at a large scale on campus.
Professor Sean Griffiths will present a paper, ‘Act without Agency,Production without Purpose, Competence without Comprehension’ at this year’s Royal Academy Architecture Symposium on Tuesday 7th of June 2022.
Based on almost 10 years of applied research by Paolo Cascone between Europe and Africa, his work investigates the potential role of indigenous and spontaneous architecture in the contemporary debate on sustainability in architectural design: How to respond to climatic changes reconciling nature with tekné? What is the social role of technology? How architects reconsider their practices in supporting community-oriented projects?
These questions are discussed through a number of paradigmatic projects in order to shape an interdisciplinary approach that bridges different knowledge.
Citation (publication only):
ISBN:97809928768-9-0
This is the first in a series of Incomplete Works documenting the practice of Doctor Watson Architects. These architects have recoiled from the methods of architectural design to invent a new form of material practice known generically as Air Grid.
The University of Westminster and Lund Humphries are delighted to celebrate the launch of Revolution? Architecture and the Anthropocene, a new book by Susannah Hagan hat asks why architecture has lagged behind the environmental curve for the last fifty years. Susannah Hagan will be in conversation with Harry Charrington, University of Westminster; Brian Ford, University of Nottingham; Ricardo de Ostos, NaJa & deOstos and the AA School of Architecture, Marie Braithwaite and Lindsay Bremner, University of Westminster.
